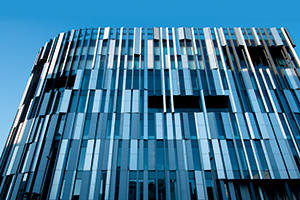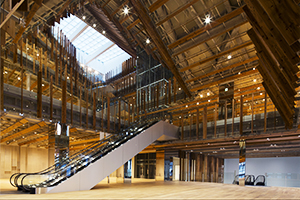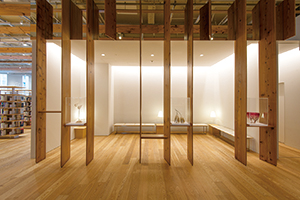A museum with a façade that shines like the ice dikes of Tateyama or like the beautiful glass art made in Toyama. This impression of a shining façade came about because of the glass, aluminum, and rock which are the famous products of Toyama and which all reflect light at various angles. The façade also serves to make the streets and people of Toyama shine.

Large, slanted cylinders for light penetrate into the interior. Because the light of the sun shining from the south is guided directly to the floor, the whole building is made to shine, which is why this angle was chosen. Lined up around these light cylinders are cedar boards, glass, and mirrors produced in Toyama that softly reflect the light, warm the inside of the building, and fill it with soft light. It’s an experience like that of being in a forest.

This Toyama light illuminates the glass artworks which have been placed on glass, cedar, and Japanese paper shelves. This is a glass museum that is to be found nowhere else in the world other than Toyama.
KUMA Kengo

| Address : | [Build. A] 5-1, Nishicho, Toyama-city, Toyama |
|---|---|
| Architect and Directors : | RIA, Kengo Kuma, Miyoi Joint Venture |
| Contractors : | Shimizu Corporation and Sato Kogyo Joint Venture |
| History : | May 2013 |
| Structure : | Steel (Structure for Vibration Damping) |
| Site Area : | 4,144.67 ㎡ |
| Building Area : | 3,422.97 ㎡ |
| Total Floor Area : | 26,792.82 ㎡ |
| Number of Floors : | BF1 – 10F |
| External Wall Finishes : | PC Curtain Wall (made by granite and aluminum panels) |




